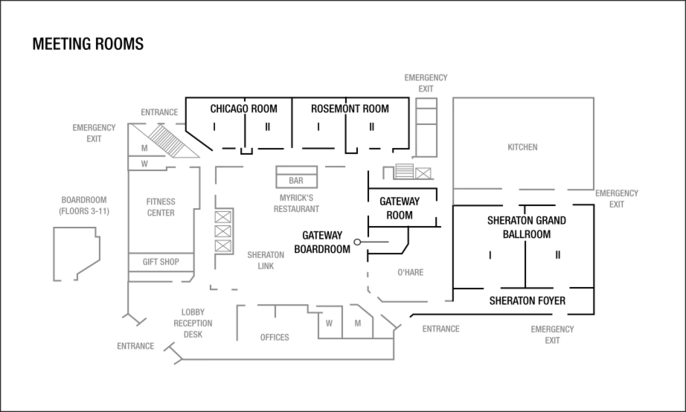
Accessibility
Accessibility
We are ensuring that every venue we use is accessible to all attendees, regardless of any restrictions they may have, and that we have single-use bathrooms available. We will be posting a map of the venue here soon that shows the space we will be using with accurate measurements, so attendees can understand where to go in advance and the distances involved. Please reach out to tek@phparch.com if you have any specific concerns or needs.
Overwhelmed?
Are you feeling stress about heading to this event? Do you have trouble with crowds? Is it your first conference? Whatever the concern we want everyone to feel comfortable at our conference. We therefore always provide a lounge space to relax in comfy chairs, and a monitored quiet room where you can go to get away for a bit, whether you just need some downtime or need to get some work done.
Also, don’t worry if you are new to the conference, we will provide you with lots of information upfront, and are also happy to introduce you to experienced conference attendees who can help guide you throughout the event.
Mobility Concerns
The Sheraton Suites Chicago O’hare has several accessible rooms and are happy to help out with any concerns that you have when you book your room, as we are as well. A map of the venue space we are using is included below. All doorways are at least 32″ wide, and our entire convention space for PHP Tek is all on the 1st floor. All meeting rooms surround a central lobby area which also includes our comfy seating areas, a quiet room, and the bathrooms. If you have any mobility concerns at all, please reach out and we’ll be happy to accommodate.
